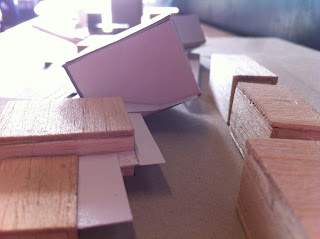2xA2 Posters
The idea of dividing the buildings into two groups and place them on the different position which base on the function of the spaces:
- Regular position ( Rehearsal Spaces, Staff Rooms and Workshops) ---> more private and has less access from the public
- Irregular position (Main Theatre, Small Theatre, Outdoor Theatre, Reception and Restaurants)---> More open to public
 |
| Floor Plan |
 |
Roof Plan : The different width cover on the walkway highlights the significant buildings on the site. For example where the ribbon starts at the reception area, it is more regular and then when people walk along the stairs towards the lower level to the restaurant, the cover gets wider and irregular, thus gives people a sense of pause on the site.Models
Views of the site
Views from Marsden Street
Views from Main entrance
Views from riverbank to the Outside Theatre
Views of Small Theatre and Staff Room
Views of the corridor which connects the Main Theatre and Small Theatre
|










No comments:
Post a Comment