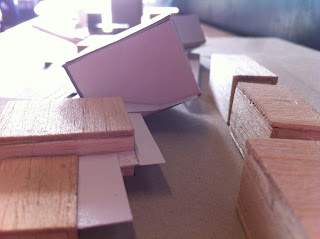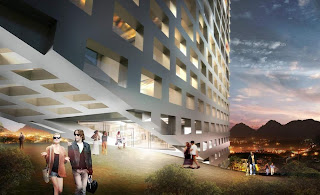Final Poster
Final Models
1:500 Site Model
1:100 Sectional Model
IDEAS:
1: The idea of dividing the buildings into two groups and place them on the different position which base on the function of the spaces.
2: Main Theatres sloping along the topography, as if the theatres are grown from the landscape
3: "Linking Promenade", forced people walk along the site and get personal experiences with the park and rivier
4: Materials:
- Main theatre, Small theatre, reception and restaurant-> masonry and curtain walls
- Rehearsal rooms, staff and wrokshops -> bricks
5: Circulation: Varies ways of walking into the theatres, which coordinates with the promenade
Rendering 1 : views from the main entrance ( Church St )
Rendering 2: views from Marsden St
Rendering 3: Sectional Perspective
1:2000 Key Plan
1: 200 Floor Plan
Function Diagram
Circulation Diagram
Level Changes
Sloping Analysis
South Elevation and East Elevation
1:1000 Site Section
1:200 Section
.JPG)
.JPG)






.jpg)
.jpg)

.jpg)






































