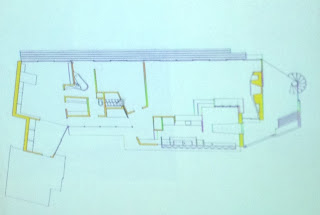Double House
1.Concept - Flowing Space
Aalto combined the house's separated formal rooms, including the art gallery, living room, dinning room and the hall into on unity - a single large room on the ground floor with various functions and uses. This continuity of spaces with areas separated only by their different characters gave the Villa Mairea's main floor its flow.None of the area is too large and from each nook one can see the others. The concept of flowing space also used in House Buhrich II, if we look at the floor plan of Buhrich house, no room is dead end; each room is connecting together with a flowing space.The flowing space associates with limitless space through human activities both in the interior and exterior of the building.
Villa Mairea Floor plan ( red hatching on dinning room and living room)
House Buhrich II Floor Plan ( Flowing space connects each room)
2.Circulation
Different views of the city depends on a person's position in the building; as a person walk into the building the view of the harbour become more clear.
3.Geometry shape and Organic Shape
In Villa Mairea, Aalto has used the geometry shape to define different rooms (Grid lines), but at the same time, he was using the organic shape in the design , like the fire place ,swimming pool etc. The use of organic shape enriches the variety of the building and gives a sense of all-inclusive.
4.Draft Model






No comments:
Post a Comment